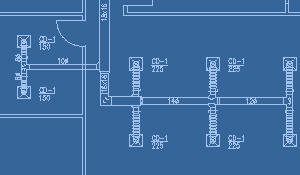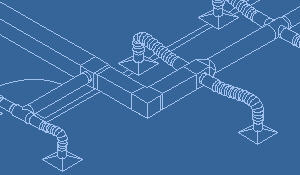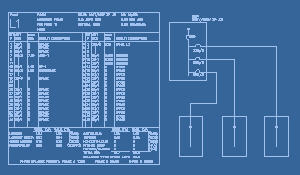|
|

|
|
|
|
|
|
|
Aug. 27, 2007
|
|
|
Aug. 1, 2007
|
|
|
May. 8, 2007
|
|
|
Apr. 26, 2007
|
|
|
HVAC - Electrical - Company
Search - Site Map Contact Info - 1.866.516.9497 - Email Us Subscribe to Newsletter ©2004-7, Design Master Software, Inc |
|



