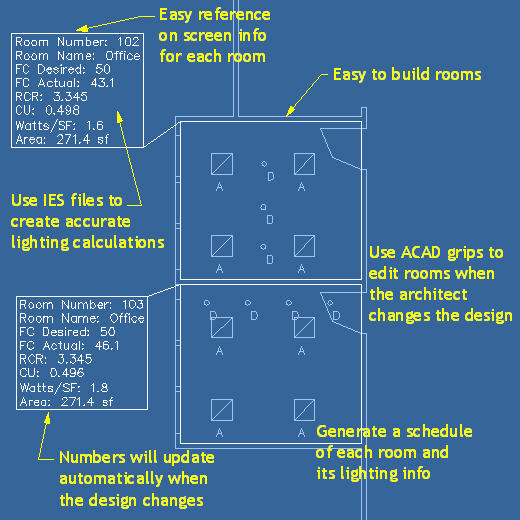
|
| You are here: Home > DM Electrical > Learn More > Features > Interior Lighting Calculations |
Interior Lighting CalculationsEasy Reference on Screen Info for Each RoomThis box gives you the ability to check out each room with a quick glance.Easy to Build RoomsUse Design Master to trace the architect’s background and add photometric information to the rooms.Use IES Files to Create Accurate Lighting CalculationsAttach IES files to the light fixtures and Design Master will compute accurate foot candle levels.Use ACAD Grips to Edit Rooms when the Architect Changes the DesignWhen an architect alters the layout of their rooms, Design Master allows you to easily modify your rooms to match, and then redo the calculations. Just use the AutoCAD grips or stretch commands.Generate a Schedule of Each Room and Its Lighting InfoDesign Master will generate a schedule with all the rooms and their photometric data so that you can quickly check over an entire project to look for problem areas in your design.Numbers will Update Automatically When the Design ChangesIf the room definition, the definition of a light fixture, or the lighting layout ever changes, the photometric calculations can quickly be redone with Design Master.Previous Feature: Switching - Next Feature: Site Lighting Calculations |
|
HVAC - Electrical - Company
Search - Site Map Contact Info - 1.866.516.9497 - Email Us Subscribe to Newsletter ©2004-7, Design Master Software, Inc |
