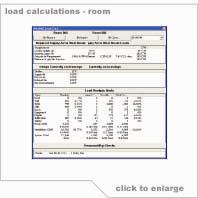
|
| You are here: Home > DM HVAC > Learn More > Features > Load Calculations |
Load Calculations Design Master
can calculate the HVAC load on your project from within AutoCAD©. Calculations
are done according to the ASHRAE Handbook: Fundamentals 1993 CLTD method. Design Master
can calculate the HVAC load on your project from within AutoCAD©. Calculations
are done according to the ASHRAE Handbook: Fundamentals 1993 CLTD method.
Three main types of data need to be input: The HVAC load can either be output to the screen or to a printer. Loads can be calculated based upon individual rooms, groups of rooms, or rooms served by a selected duct. Once you have calculated your loads, Design Master will recommend an airflow for each room. You can then use this recommendation to update the CFM total in the room. At this point, Design Master can take over again and size your ductwork, redraw it based upon the new sizes, and calculate the pressures in the ductwork. |
|
HVAC - Electrical - Company
Search - Site Map Contact Info - 1.866.516.9497 - Email Us Subscribe to Newsletter ©2004-7, Design Master Software, Inc |